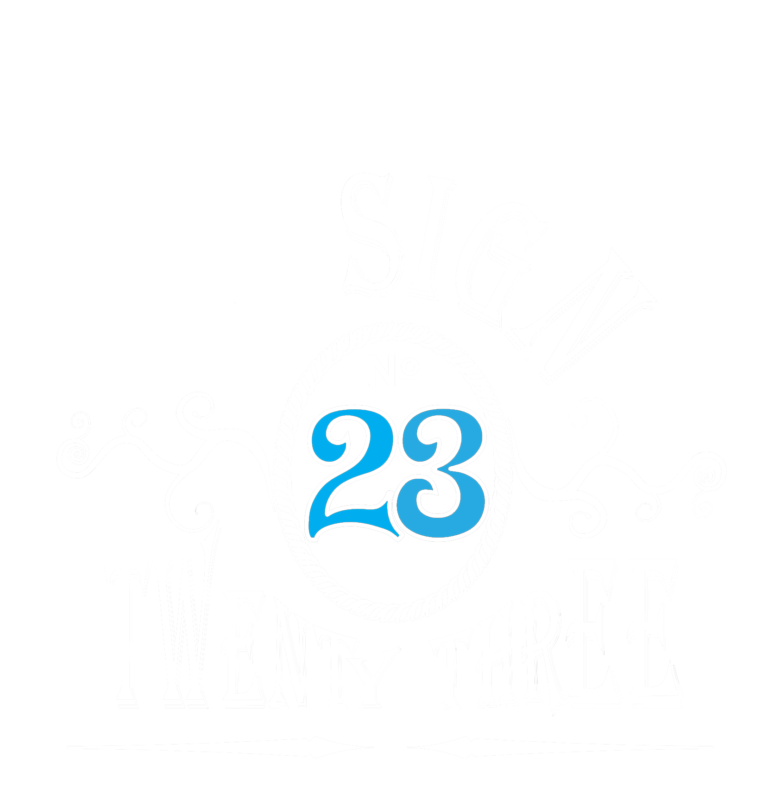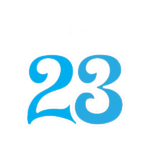SERVICES
- Hello, my name is Jay Gillette and I create beautiful custom Residential Designs and draft expertly prepared Construction Drawings. Custom homes, additions, and home remodeling is my cornerstone.
- Serving individual clients and home builders of Central Virginia with exceptional quality residential design and CADD construction drawings.
- D23 has an extensive Home Plan portfolio that I invite you to look at on this site.
- Beyond great designs, D23’s construction drawings contain all the required information and documentation for the local municipalities’ permit process. All drawings conform to the Uniform Statewide Building Code (USBC) and International Residential Code (IRC). The drawings are tailored to the regional best practice construction methods. My drawings provide the builder, tradespeople, and vendors a very familiar and detailed structural and informational road map leading to the successful construction of your custom residential project. With over a hundred permittable projects designed and drafted to date, D23 is very much in tune with the requirements of your builder, trades people, vendors, and building department.
- Exceptional structural design (including Brace Walls) is included in all my drawings.
- Basement foundations is a strength; including masonry walls, precast concrete walls, poured concrete walls, and ICF concrete walls.
- In addition to the standard residential construction drawings, the following services can also be provided:
- electrical fixture and wiring plans
- detailed kitchen and bath interior elevation drawings
- residential interior elevation drawings including trim and millwork details
- exterior trim and detail drawings.
- Residential Millwork and Cabinetry design and drawings compliant with the Architectural Woodwork Institute (AWI) Standards. AWI QCP drawings available.
- Kitchen and Bath Design following the National Kitchen and Bath (NKAB) guidelines.
- Commercial Millwork and Cabinetry design and CADD drafting of AWI compliant shop drawings. AWI QCP Shop Drawings available.

